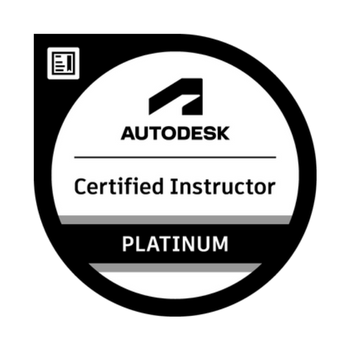Corporate Bookings | Students Get In Touch


As a result of attending this training, you will be able to work with multiple images, model from an AutoCAD file or from a Hand Drawn Sketch, create face-me components that automatically rotate with the view, model terrain from scratch or using contours and maps, use the section tool and make compelling presentations using Layout.
After completing the course, you can log in to your personal student account and download a personal certificate.
Course Content:
Please note: All bookings are subject to change. If any changes occur, we’ll contact you to discuss alternative dates or options.
Privacy Policy | Terms & Conditions
All rights reserved. CADtrainer T/A TCS CAD & BIM Solutions Ltd
© 2025 CADTrainer