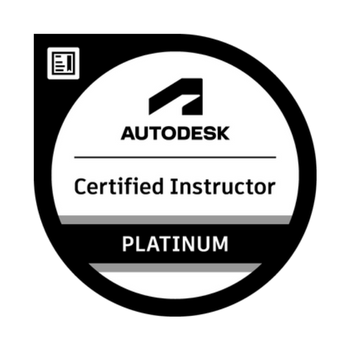Corporate Bookings | Students Get In Touch


This essential hands-on Revit training course is designed for new users with little or no prior experience in BIM or structural modelling software.
The primary objective of this course is to introduce learners to the core tools and features of Autodesk Revit Structure, enabling them to create accurate 3D structural models and produce professional construction documentation. Through practical, guided exercises, participants will explore the Revit interface, understand BIM workflows, and develop foundational skills in structural modelling, annotation, and sheet setup.
This fundamentals course focuses on the most important tools and workflows needed to work confidently in a Revit Structure environment. The training begins with basic sketching and editing tools, and then progresses to more advanced topics such as structural framing, reinforcement, and analysis. Rather than covering every command, the course emphasizes practical, job-ready skills that support real-world structural design and documentation.
Training hours 09:30 – 16:30 include an hour for lunch
Please see a list of our other courses we train too!
Please note: All bookings are subject to change. If any changes occur, we’ll contact you to discuss alternative dates or options.
Revit training provides instruction on how to use Autodesk Revit, a powerful Building Information Modelling (BIM) software used for 3D architectural design and construction documentation. The course begins with fundamental skills such as navigating the interface, drawing and modifying elements, and understanding BIM workflows. It then progresses to more advanced techniques, including modeling complex building components, creating detailed views, and producing professional construction documents.
Unfortunately, we do not offer online training for our Revit Structure Fundamentals courses. Based on our extensive experience, we’ve found that in-person, hands-on Revit training delivers the greatest value and learning outcomes. This immersive approach allows participants to engage directly with the software, receive real-time guidance, and apply skills immediately in a practical environment—maximising your return on investment.
The class range will vary depending on the dedicated date and location. Ranging from 4 delegates to 6+ unless alternative arrangements are agreed upon prior. For a personalised quote Contact Us.
To cancel a booking please contact us via email with your Full Name, Course Date, Location and reason for cancelling.
Contact us on – CADtrainer@cadservices.co.uk
If you need to reschedule your booking please contact us via email with your bookings Full Name, Course Date, Location and please provide the new dates and course.
Contact us on – CADtrainer@cadservices.co.uk
Privacy Policy | Terms & Conditions
All rights reserved. CADtrainer T/A TCS CAD & BIM Solutions Ltd
© 2025 CADTrainer