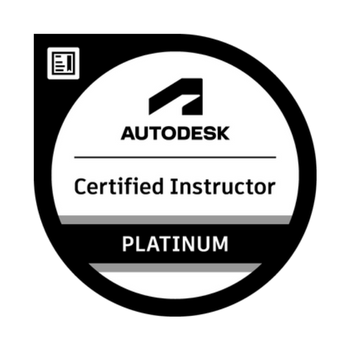Corporate Bookings | Students Get In Touch


This essential-level Revit MEP training course helps new users build practical skills in mechanical, electrical, and plumbing (MEP) modelling using Autodesk Revit. Whether you’re transitioning from traditional CAD workflows or just starting with BIM, this course provides a structured, hands-on introduction to the tools and techniques used in real-world MEP projects.
The main objective of this course is to teach participants how to use Autodesk Revit to create accurate 3D MEP models and generate professional construction documentation. Through guided exercises and real-world examples, learners will explore the Revit interface, understand BIM workflows, and develop core competencies in system modelling, annotation, and sheet setup.
Training hours 09:30 – 16:30 include an hour for lunch
Please see a list of our other courses we train too!
Please note: All bookings are subject to change. If any changes occur, we’ll contact you to discuss alternative dates or options.
Revit training provides instruction on how to use Autodesk Revit, a powerful Building Information Modelling (BIM) software used for 3D architectural design and construction documentation. The course begins with fundamental skills such as navigating the interface, drawing and modifying elements, and understanding BIM workflows. It then progresses to more advanced techniques, including modeling complex building components, creating detailed views, and producing professional construction documents.
Unfortunately, we do not offer online training for our Revit Structures courses. Based on our extensive experience, we’ve found that in-person, hands-on Revit training delivers the greatest value and learning outcomes. This immersive approach allows participants to engage directly with the software, receive real-time guidance, and apply skills immediately in a practical environment—maximising your return on investment.
Courses are often based on modern Revit versions (e.g., 2024–2026). Materials and projects align with these versions.
You need the full Revit MEP desktop version (not Revit LT, which lacks MEP tools).
No formal exam is taken during the course
Participants receive an e-certificate of completion.
Optional Autodesk certification exams are available separately for those wanting official accreditation
The class range will vary depending on the dedicated date and location. Ranging from 4 delegates to 6+ unless alternative arrangements are agreed upon prior. For a personalised quote Contact Us.
To cancel a booking please contact us via email with your Full Name, Course Date, Location and reason for cancelling.
Contact us on – CADtrainer@cadservices.co.uk
If you need to reschedule your booking please contact us via email with your bookings Full Name, Course Date, Location and please provide the new dates and course.
Contact us on – CADtrainer@cadservices.co.uk
Privacy Policy | Terms & Conditions
All rights reserved. CADtrainer T/A TCS CAD & BIM Solutions Ltd
© 2025 CADTrainer